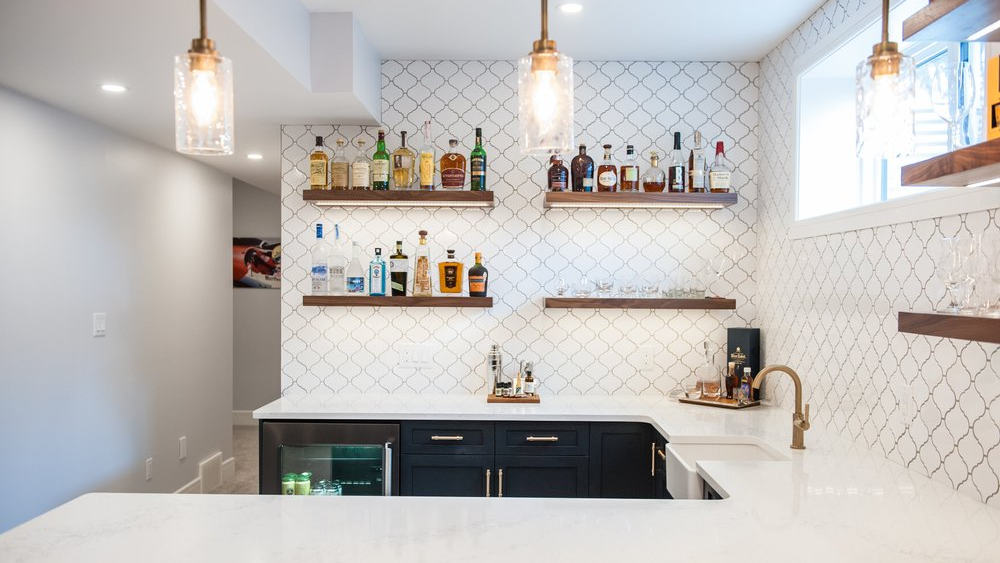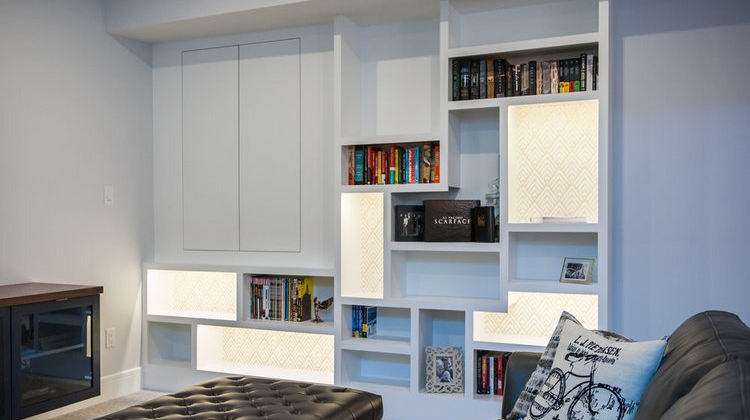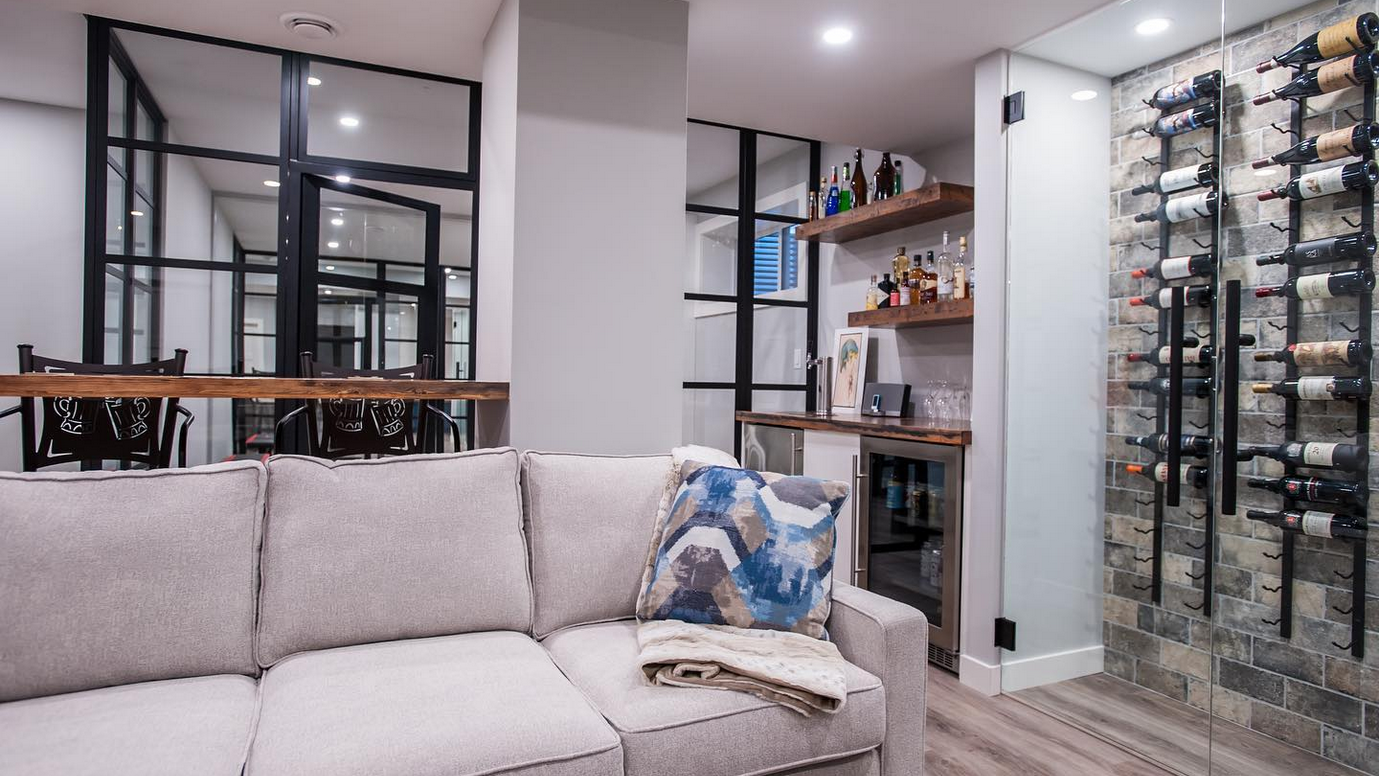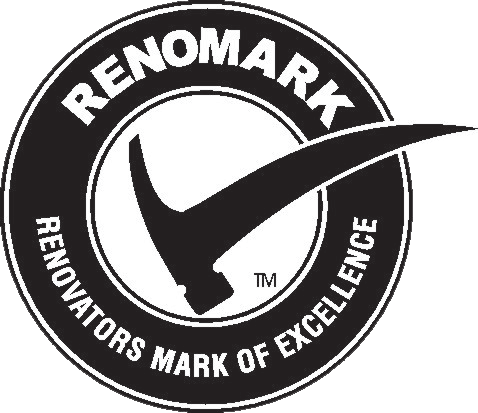Basement renovations represent one of the most valuable investments Edmonton homeowners can make, transforming underutilized space into functional living areas that enhance both lifestyle and property value. Whether you're envisioning a cozy family recreation room, a sophisticated home theatre, or even a rental suite, proper planning is essential for a successful renovation that meets your needs and stands the test of time.
Understanding the complexities involved in basement renovations before breaking ground can save you thousands of dollars, prevent costly delays, and ensure your finished space becomes the functional, beautiful area you've always wanted. This comprehensive guide covers everything Edmonton homeowners need to know before starting their basement renovation journey.
Understanding Your Basement's Current Condition
Before making any design decisions or consulting with contractors, a thorough assessment of your basement's existing condition forms the foundation for successful renovation planning. This evaluation will influence every aspect of your project, from budget allocation to material selection and construction timeline.
Moisture and Water Issues
Alberta's climate and soil conditions necessitate a critical first step in basement renovation planning: effective moisture management. Begin by conducting a comprehensive moisture assessment during different seasons, as problems may only appear during spring snowmelt or heavy summer rains.
Look for visible signs of water infiltration, including:
Wall staining or discoloration that indicates past or present water seepage
Efflorescence (white, chalky deposits on concrete walls), suggesting water movement through masonry
Musty odours that may indicate hidden mould or mildew growth
Floor dampness or standing water in corners or low-lying areas
Rust stains on metal fixtures or supports indicate excessive humidity
Even minor moisture issues must be addressed before beginning any finishing work, as trapped moisture behind finished walls can lead to mould growth, structural damage, and costly repairs.
Structural Assessment
A professional structural evaluation ensures your renovation plans align with your home's capabilities and safety requirements. Key structural elements requiring assessment include:
Foundation walls and footings should be examined for cracks, settlement, or deterioration that could affect renovation plans. Small hairline cracks are often normal settling, but larger cracks or those showing signs of movement require professional evaluation.
Floor joists and support beams need inspection for sagging, damage, or inadequate span ratings for your intended use. If you're planning heavy installations like home theatres with elevated seating, additional support may be necessary.
Ceiling height measurements throughout the basement determine your finishing options. Edmonton building codes require minimum ceiling heights for habitable spaces, and existing ductwork, plumbing, or electrical systems may further reduce available headroom.
Existing Systems Evaluation
Document the location and condition of all existing mechanical, electrical, and plumbing systems. This inventory will influence your layout options and help identify necessary upgrades.
Electrical systems in older Edmonton homes may require significant upgrades to support modern basement living spaces. Many basement renovations require additional circuits for lighting, outlets, entertainment systems, and potential future needs.
HVAC evaluation ensures your heating and cooling systems can adequately serve the additional finished space. Edmonton's extreme temperature variations make proper climate control essential for basement comfort and energy efficiency.
Building Codes and Permit Requirements
Edmonton's building codes establish minimum safety and habitability standards that directly impact your renovation design and construction approach. Understanding these requirements early prevents costly redesigns and ensures your finished basement meets all legal requirements.
Edmonton Building Code Compliance
Current building codes address several critical safety areas that affect basement renovations:
Ceiling height requirements mandate minimum heights for different types of spaces. Habitable rooms typically require a minimum ceiling height of 7 feet 6 inches, while storage areas may have lower requirements.
Egress requirements ensure safe evacuation in emergencies. Basement bedrooms require egress windows that meet specific size and height requirements. These windows must provide adequate opening area and be positioned within maximum height limits from the floor.
Ventilation standards specify fresh air requirements for basement living spaces. Natural ventilation through windows or mechanical ventilation systems must meet minimum air exchange rates to ensure healthy indoor air quality.
Permit Application Process
Most basement finishing projects in Edmonton require building permits, and the application process can take several weeks. Early permit application prevents project delays and ensures code compliance review before construction begins.
Required documentation typically includes:
Detailed floor plans showing proposed layout, room dimensions, and fixture locations
Electrical plans indicating new circuits, outlet placement, and lighting layouts
Plumbing plans for adding bathrooms, wet bars, or laundry facilities
Structural drawings of modifications affect load-bearing elements
Ventilation plans showing compliance with fresh air requirements
Building permits include mandatory inspections at specific construction milestones. Understanding inspection requirements helps plan construction sequencing and prevents work delays.
Design Planning and Layout Considerations
Successful basement renovation design balances functionality, aesthetics, and practical constraints to create spaces that enhance your daily life while maximizing your investment return.
Space Planning and Traffic Flow
Effective basement layouts consider how you'll use the space and how different areas connect to create logical traffic patterns. Unlike upper floors with abundant natural light, basements require strategic planning to feel welcoming and functional.
Open concept versus defined rooms presents the first major layout decision. Open concepts maximize perceived space and light distribution but may not provide adequate sound separation for multiple activities. Defined rooms offer privacy and sound control, but can make lower ceilings feel more confined.
Staircase integration significantly impacts layout options. The staircase location, direction, and landing area influence furniture placement and room access. Consider sight lines from the top of the stairs to create an inviting view that draws people downstairs.
Natural Light Maximization
Edmonton basements often suffer from limited natural light, making light maximization crucial for creating inviting spaces. Strategic planning can significantly improve brightness and perceived spaciousness.
Window assessment and enhancement begin with evaluating existing windows for size, condition, and egress compliance. Enlarging windows or adding new ones improves natural light but requires structural modifications and waterproofing considerations.
Light wells and window wells can dramatically increase natural light penetration. Properly designed and waterproofed window wells with adequate drainage extend usable daylight hours and create visual connections to the outdoors.
Storage Integration
Basement renovations often consume existing storage space, making integrated storage solutions essential for maintaining home organization without sacrificing living space quality.
Built-in storage solutions maximize efficiency while maintaining clean sight lines. Custom cabinetry, built-in shelving, and under-stair storage utilize every available space without creating visual clutter.
Seasonal storage planning addresses Edmonton's distinct seasonal needs. Built-in areas for holiday decorations, winter sports equipment, and seasonal clothing keep these items accessible but organized.
Moisture Management and Waterproofing
Effective moisture control forms the cornerstone of successful basement renovations in Edmonton's climate. Proper waterproofing protects your investment, ensures healthy indoor air quality, and prevents costly damage that can undermine your entire renovation.
Interior Moisture Control Systems
Modern moisture management employs multiple strategies working together to create dry, comfortable basement environments. A comprehensive approach addresses both existing moisture sources and prevents future problems.
Vapour barriers and air sealing prevent moisture-laden air from entering wall and ceiling cavities where condensation can occur. Proper installation requires attention to detail at penetrations, joints, and connection points where air leakage commonly occurs.
Insulation selection and installation directly impact condensation potential. Closed-cell spray foam insulation provides both insulation and air sealing in one application, while traditional batt insulation requires separate vapour barriers and meticulous installation to prevent moisture problems.
Dehumidification and Ventilation
Even with excellent exterior waterproofing, interior humidity control remains essential for basement comfort and air quality. Edmonton's varied seasonal humidity levels require adaptable moisture management systems.
Mechanical ventilation systems provide consistent fresh air exchange while controlling humidity levels. Heat recovery ventilators (HRVs) or energy recovery ventilators (ERVs) maintain air quality while minimizing energy loss during Edmonton's extreme weather periods.
Dehumidification strategies may include whole-house systems integrated with HVAC equipment or dedicated basement dehumidifiers. Proper sizing ensures adequate moisture removal without excessive energy consumption.
Electrical and Lighting Planning
Basement electrical systems require careful planning to provide adequate power, safety, and ambiance for your intended uses. Edmonton's electrical codes specify minimum requirements, but successful basement renovations typically exceed these minimums to provide flexibility and enhanced functionality.
Electrical Service and Panel Capacity
Modern basement living spaces require significantly more electrical capacity than basic storage areas. Assessment of your home's existing electrical service ensures adequate power for all planned uses without overloading circuits.
Panel capacity evaluation determines available circuits for basement additions. Older Edmonton homes may require electrical panel upgrades to support modern basement electrical loads, including lighting, outlets, entertainment systems, and potential future additions.
Circuit planning and distribution strategically place electrical capacity where needed while providing flexibility for future changes. Separate circuits for lighting, general outlets, and high-demand equipment prevent circuit overloads and provide reliable power distribution.
Lighting Design for Basement Spaces
Effective basement lighting combats the inherent darkness of below-grade spaces while creating ambiance appropriate for your intended uses. Layered lighting approaches provide both functional illumination and aesthetic enhancement.
Ambient lighting provides overall room illumination and establishes the foundation lighting level. Recessed fixtures offer clean, unobtrusive ambient lighting that doesn't reduce perceived ceiling height.
Task lighting illuminates specific work or activity areas. Reading areas, hobby spaces, and kitchen areas require focused lighting that prevents eye strain and supports detailed activities.
Accent lighting adds visual interest and highlights architectural features or decorative elements. Wall sconces, cove lighting, and decorative fixtures create visual depth and enhance the overall ambiance of your basement spaces.
Insulation and Climate Control
Edmonton's extreme temperature variations make proper insulation and climate control essential for basement comfort, energy efficiency, and moisture prevention. Effective thermal management creates year-round livable spaces while minimizing heating and cooling costs.
Insulation Types and Applications
Basement insulation requires careful selection based on moisture management needs, thermal performance requirements, and budget considerations.
Wall insulation options include rigid foam boards, spray foam, and traditional batt insulation, each with distinct advantages. Rigid foam provides consistent thermal performance and moisture resistance but requires careful installation. Spray foam offers superior air sealing and moisture resistance, but requires professional installation.
Ceiling insulation considerations balance thermal performance with access to mechanical systems and basement ceiling height. Blown-in insulation provides excellent coverage around irregular framing and mechanical systems.
HVAC System Integration
Extending your home's heating and cooling systems to include finished basement spaces requires careful planning to ensure adequate capacity and efficient operation.
Ductwork extension and modification connect basement spaces to existing HVAC systems while maintaining proper air balance throughout your home. Proper duct sizing and sealing ensure efficient air delivery and minimize energy waste.
Zone control systems allow independent temperature control for basement areas, improving comfort while reducing energy consumption. Smart thermostats and zone dampers provide automated control that adapts to usage patterns.
Flooring and Finishes Selection
Basement flooring and finish materials must withstand potential moisture exposure while providing the aesthetic and functional qualities you desire. Edmonton's climate adds complexity to material selection.
Moisture-Resistant Flooring Options
Successful basement flooring balances moisture resistance, comfort, aesthetics, and budget considerations.
Luxury vinyl plank (LVP) and luxury vinyl tile (LVT) offer excellent moisture resistance with realistic wood and stone appearances. These materials resist water damage, provide a comfortable underfoot feel, and install over most existing subfloors.
Polished concrete floors provide ultimate moisture resistance while offering modern aesthetic appeal. Decorative options include staining, scoring, and aggregate exposure that create unique appearances.
Ceramic and porcelain tile deliver excellent moisture resistance with unlimited design possibilities. Large-format tiles minimize grout lines that can harbour moisture and stains.
Engineered hardwood specifically rated for basement applications provides a traditional wood appearance with enhanced moisture resistance. Not all engineered wood products suit basement environments, making proper product selection crucial.
Wall and Ceiling Finishes
Basement wall and ceiling finishes must resist moisture while creating attractive, durable surfaces.
Drywall and plaster systems designed for basement applications incorporate moisture-resistant materials and installation techniques. Mould-resistant drywall, proper priming, and quality paint selection prevent moisture-related deterioration.
Alternative wall covering options include vinyl, fabric, and specialty basement wall panels that provide enhanced moisture resistance. These materials may cost more initially but offer superior performance in challenging basement environments.
Timeline and Project Management
Basement renovation projects involve multiple trades and complex coordination that requires careful project management to ensure quality results are delivered on schedule and within budget.
Construction Sequencing
Proper construction sequencing maximizes efficiency while ensuring quality workmanship at each phase.
Pre-construction and permitting phase typically requires 2-4 weeks, depending on permit complexity and municipal processing times. This phase includes final design approval, permit acquisition, and contractor scheduling.
Rough-in phase encompasses framing, electrical, plumbing, and HVAC installation before wall and ceiling closure. This phase typically requires 1-2 weeks for average basement renovations.
Insulation and drywall phase follows successful rough-in inspections and includes vapour barrier installation, insulation, drywall hanging, taping, and texturing. This phase requires 1-2 weeks with additional time for paint drying.
Finish phase includes flooring installation, trim work, fixture installation, and final painting. Duration varies significantly based on material choices and complexity, but typically requires 1-3 weeks for completion.
Quality Control and Inspections
Systematic quality control throughout your basement renovation ensures work meets specifications and building codes while preventing costly corrections later in the project.
Progress inspections at each major milestone verify work quality and code compliance before proceeding to subsequent phases. These inspections help identify and correct problems early when changes cost less and cause fewer delays.
Final walkthrough and punch list development systematically identify any remaining items requiring attention before project completion. Professional contractors provide warranty coverage for their work and address punch list items promptly.
Conclusion
Successful basement renovations require comprehensive planning that addresses the unique challenges and opportunities of below-grade living spaces. From moisture management and building code compliance to design optimization and material selection, each decision impacts your project's success and long-term satisfaction.
Alberta's climate adds complexity to basement renovation planning, making professional expertise valuable for navigating technical challenges while maximizing your investment return. Understanding these considerations before beginning your project helps ensure realistic budgeting, appropriate timeline expectations, and decision-making that supports your long-term goals.
The transformation from underutilized basement space to a functional, comfortable living area provides immediate lifestyle benefits while adding significant value to your Edmonton home. Proper planning and execution create spaces that serve your family's needs for years to come while protecting your investment through quality construction and appropriate material selection.
Ready to transform your basement into the functional, beautiful space you've always envisioned?
Our experienced design-build team specializes in basement renovations that maximize both functionality and value while navigating Edmonton's unique construction challenges. Contact Diamond Contracting today to schedule your consultation and discover how we can bring your basement renovation dreams to life with expert craftsmanship and personalized service.

















